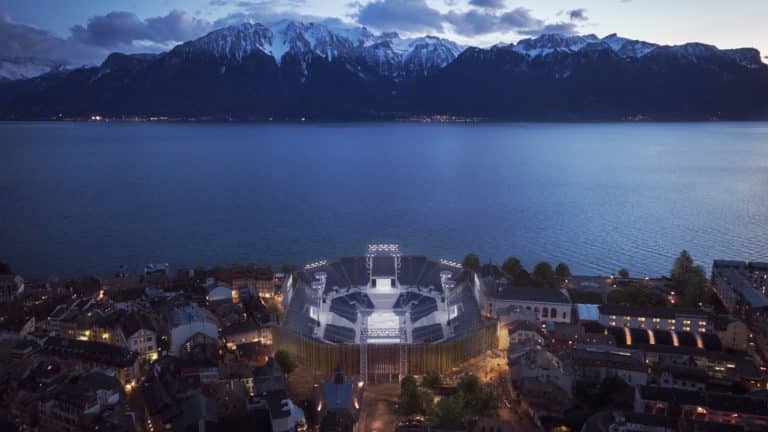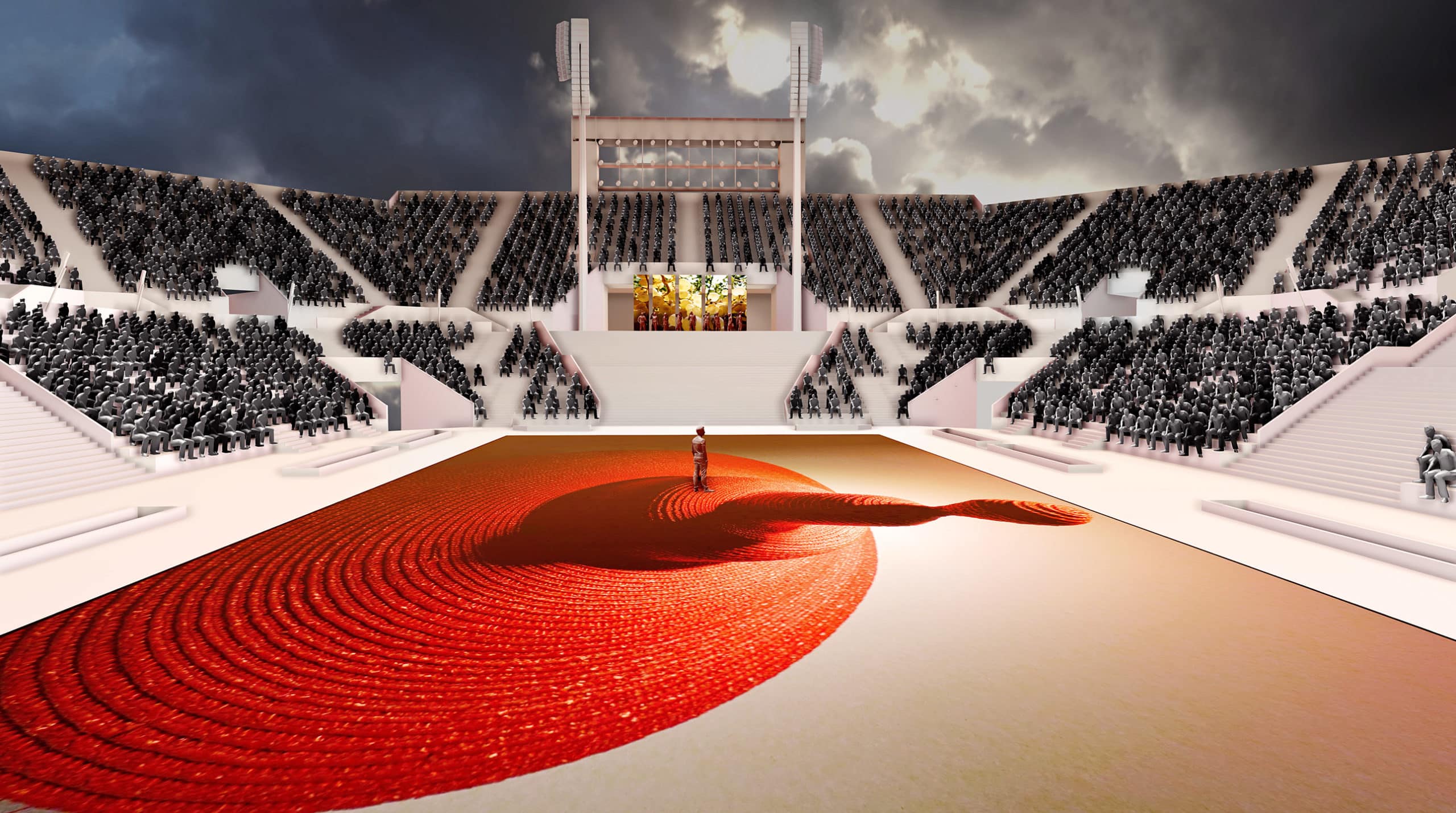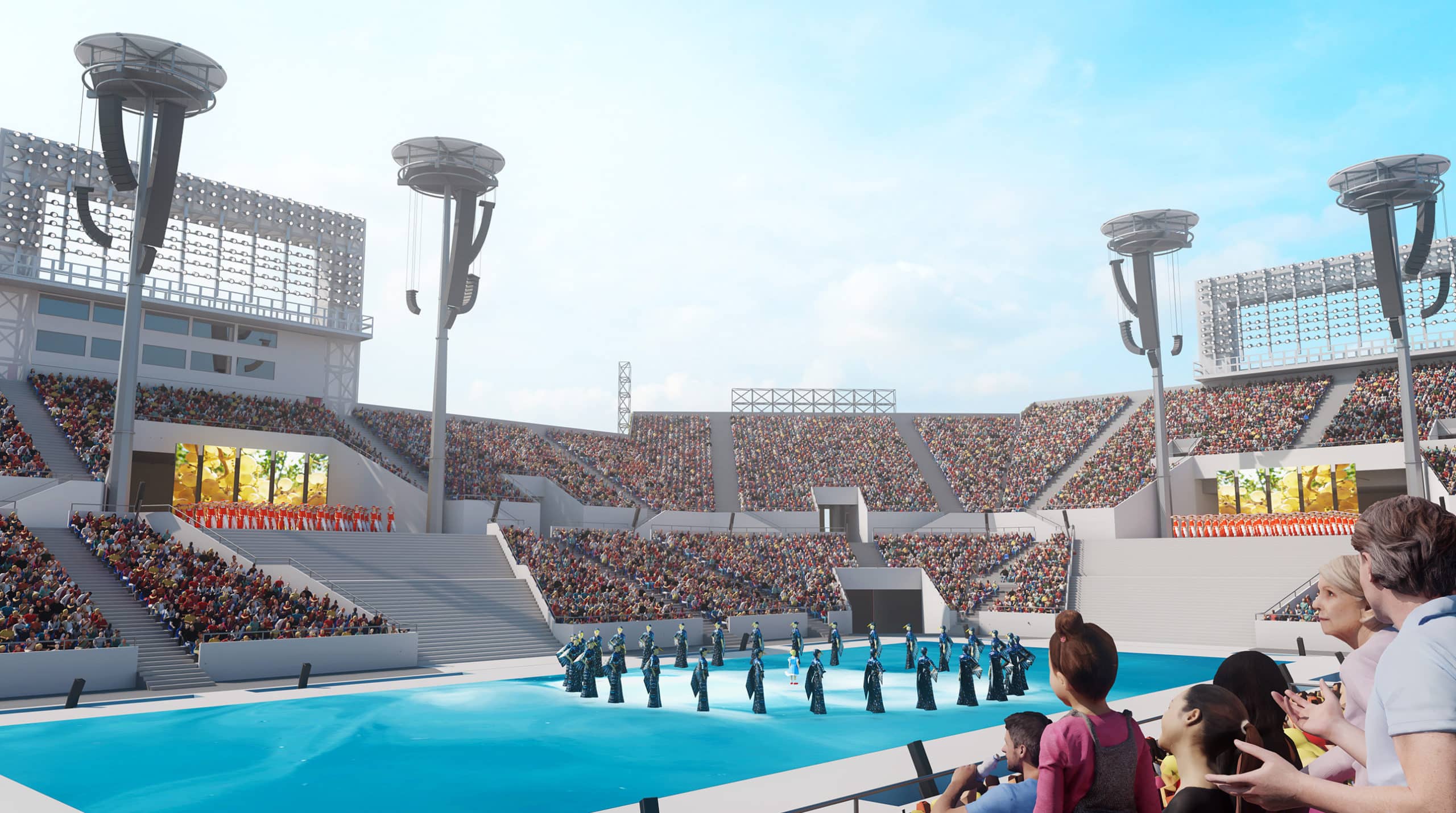The arena
of the Fête des Vignerons 2019
An iconic and essential element of the Fête des Vignerons, the arena is representative of the technical evolutions and dramaturgical needs. But its greatest characteristic is its ephemeral status. Overnight, it takes pride of place on Vevey’s Place du Marché and conceals Lake Geneva’s panoramic views. The huge 17,000 m2 open-air car park is being built on and construction is slowly progressing to become the city’s heart and soul.
The first wooden platform dates from 1797. It had a little less than 2,000 seats and was in the form of a simple tiered-structure, built of wood, and placed in the upper part of Vevey’s Place du Marché. At each new edition, it transformed and adapted to the dramaturgy of the show and the new technologies used. The construction of 2019 is no exception. Two hundred years later, wood has disappeared, giving way to steel, LED floodlights and new technologies.
THE ARENA 2019 IN FIGURES
700 The number of tons of the metal structure of the arena.
870 The surface in m2 of the LED floor.
1’200 In m2, the surface area of the main stage of the arena, not counting the 4 raised stages of 300 m2 each.
17’000 The surface of Vevey’s Place du Marché, in square metres.
20’000 The number of seats in the arena of the Fête des Vignerons 2019.
FOUNDATIONS
168 reinforced concrete bases above ground
172 reinforced concrete bases buried
157 piles with hollow auger
260 wooden piles
Follow the construction of the arena live on the place du Marché with the webcam of the Swiss Museum of the Camera
Its dimensions are impressive. With a surface area of 14,000 m2 and a maximum height of 30 metres, the space is designed to adapt to the ideas of the creators led by Daniele Finzi Pasca. Its larger than 1,000m2 main stage is as large as an Olympic swimming pool and the four elevated stages provide increased visibility for all spectators. Without forgetting to mention all the technical elements: 400 loudspeakers, 2,000 projectors, a LED floor of some 870m2, four giant LED screens of 50m2. Under the steel structure of the arena, a space is devoted to traffic, technical rooms, storage, lodges and amenities.
The construction of such a building is a real modern-day challenge. The preparatory work began in October 2018. On Vevey’s Place du Marché, the workers are drilling, digging and preparing dozens of concrete pillars to support the 700 tons of steel that make up the structure. On 2 January 2019, construction will begin and the deadlines are short. Dozens of trucks a day transporting building materials, furniture items and technical equipment. The arena will be ready in May for six weeks of rehearsals and one month of performances from 18 July to 11 August 2019. After the event, the arena is dismantled in less than three months and the Place du Marché will be returned to the Vevey people.
The new arena, with its impressive dimensions and capacity of 20’000 seats, has its detractors but, like the previous ones, it is already part of the tradition by reconnecting with the antique stadium of 1955 while incorporating the latest technological innovations of the 21st century, ready to fulfil the dreams of a new generation of actors-extras, volunteers, organisers and spectators of the Fête des Vignerons.



